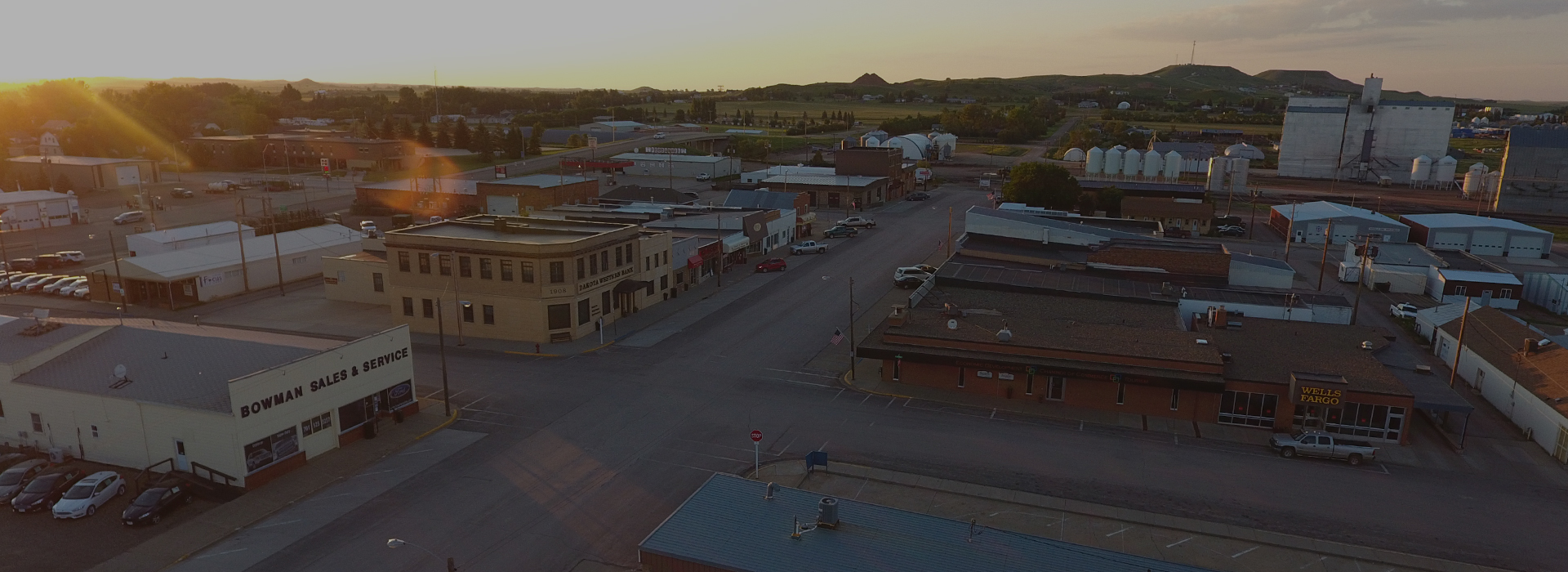
Planning & Zoning
Bowman City Planning and Zoning
Planning and Zoning Director
Welcome to the City of Bowman Planning and Zoning web page. This site provides access to Bowman’s Land Development Code, the Comprehensive and Transportation Plan, applications for development requests, and the agendas and minutes of the Planning and Zoning Commission meetings. Should you need any assistance with these documents, please stop by my office or call one of the numbers under the contact information at the left of this page.
Planning and Zoning Mission Statement
It is the mission of the Planning and Zoning Commission and Planning and Zoning Administrator to protect and promote the health, safety and general welfare of all citizens and neighborhoods of the City of Bowman through the professional administration and equitable enforcement of the City of Bowman’s zoning code and ordinances. Similarly, it is also the Commission and Administrator’s mission to simultaneously maintain an atmosphere for business and industry to thrive by assisting developers and businesses in achieving compliance with the laws and policies adopted by the Bowman Planning and Zoning Commission, City Commission and those of the state and federal legislatures.
March 22, 2017
At the March 21, 2017 City Commission meeting, the Commission held a public hearing on the review of the final amendments to the “Land Development Code” (or more popularly known as “Chapter 6 Zoning Ordinances”). After due consideration of the updates brought forward to the City Commission by the Planning and Zoning Commission, the final draft was unanimously approved 5-0. The new amendments take effect immediately. The updates include expansion of the definitions section, expansion of the uses allowed in each zoning district, the creation of new zoning districts, the inclusion of new design standards for development, and the refinement of the roles and responsibilities of city staff when implementing the Land Development Code.
Work will soon begin on the remainder of the chapters of the city’s municipal code. Many of these chapters are out of date and need to be brought into compliance with newly passed legislation by the state of North Dakota. The public is invited to attend all hearings related to this task. If you have any questions, please call Bowman City Hall at 701-523-3309.
Contact
CONTACT
PHONE:
Zoning Office (701) 523-3309
FAX: (701) 523-5716
101 1st ST NE
PO Box 12
Bowman, ND 58623
OFFICE HOURS
Monday – Thursday:
7:30am – 12:00pm MT
12:30pm – 4:30pm MT
Friday:
7:30am – 12:00pm MT
(Closed on Legal Holidays)
